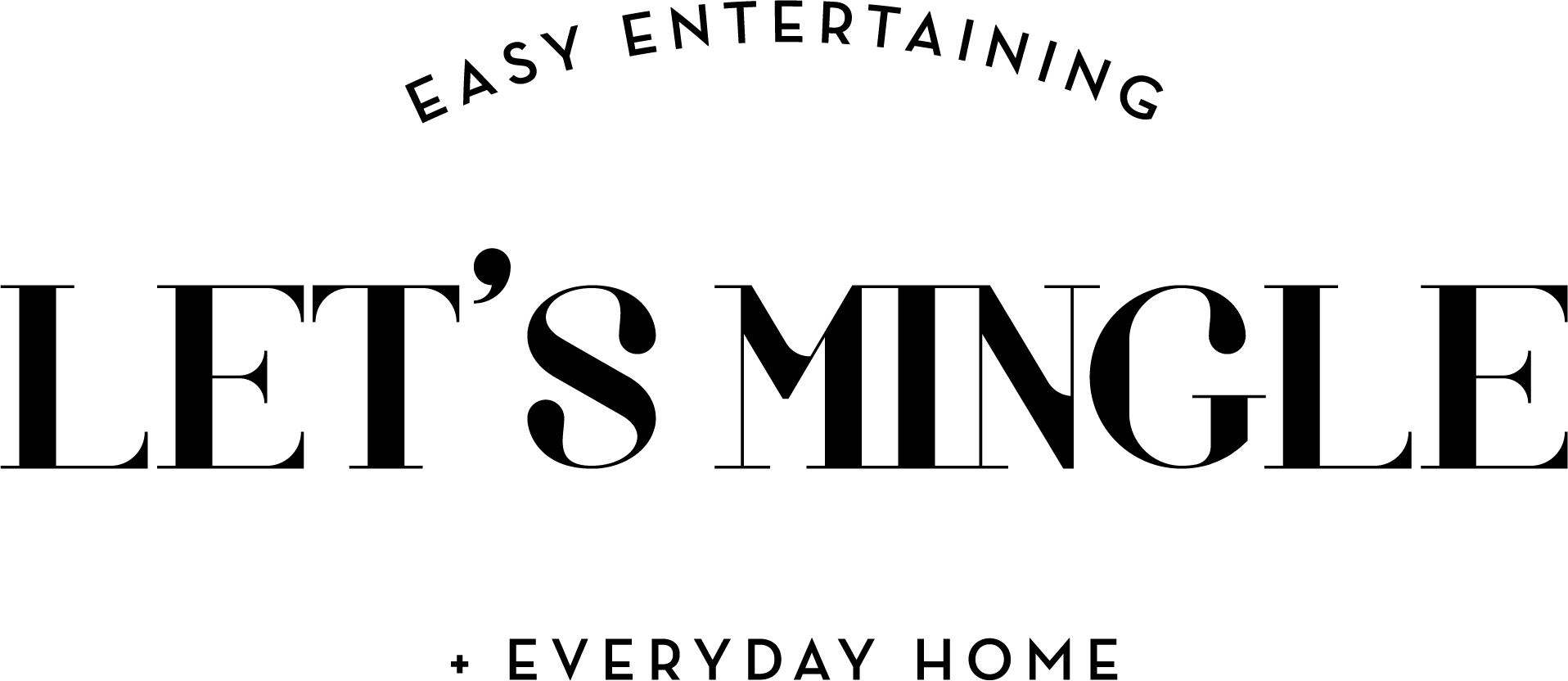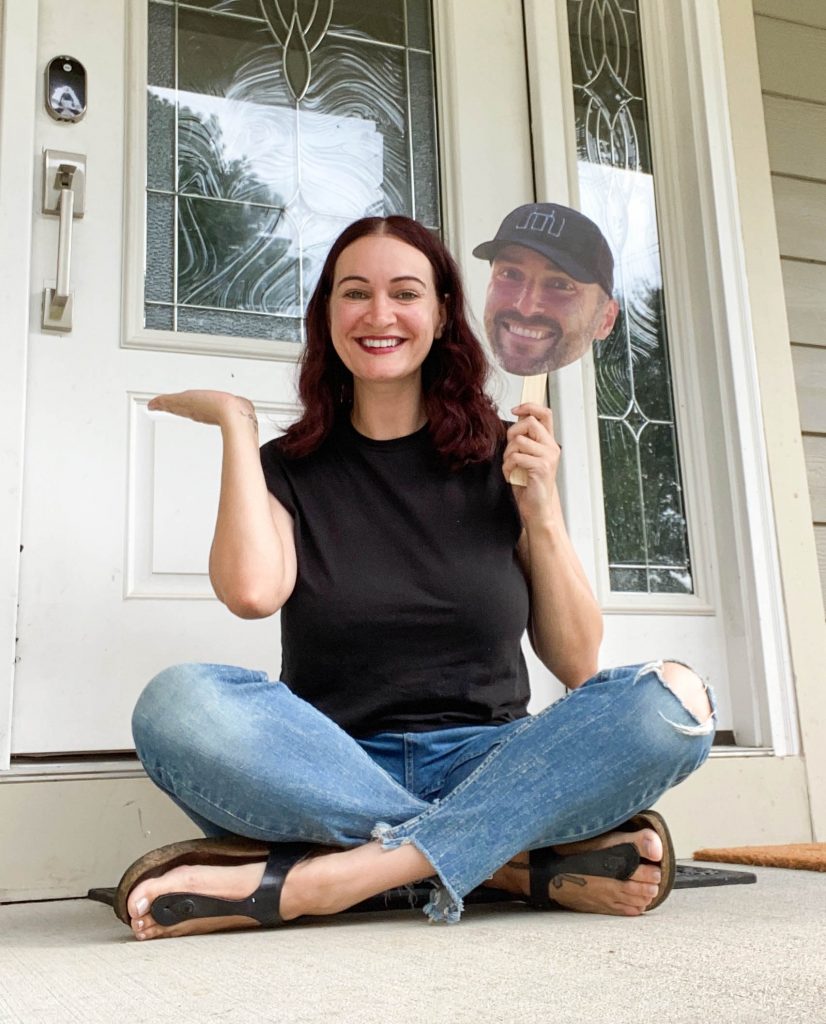 I’ve been VERY quiet around here and on social media lately, mostly because I’ve been exhausted (which you can read more about below). 2020 has been filled with so many things, some good and some bad, but it’s also been filled with lots of big changes for us that (seems like) happened overnight. One of the biggest things to happen this year was the 180 degree turn we made in regards to our living situation, and…spoiler alert (!!)….we bought a house! (Also, yes, Josh is really this happy about the new house, but since he’s out of town for work for a little bit longer, I definitely needed to include him too. Also, sorry Josh. Haha).
I’ve been VERY quiet around here and on social media lately, mostly because I’ve been exhausted (which you can read more about below). 2020 has been filled with so many things, some good and some bad, but it’s also been filled with lots of big changes for us that (seems like) happened overnight. One of the biggest things to happen this year was the 180 degree turn we made in regards to our living situation, and…spoiler alert (!!)….we bought a house! (Also, yes, Josh is really this happy about the new house, but since he’s out of town for work for a little bit longer, I definitely needed to include him too. Also, sorry Josh. Haha).
If you’ve been following along on our moving/home ownership journey, you know that we recently moved to Charlotte and have been renting a place while we were in the process of designing and building a custom home. But you’re probably wondering how we went from buying land and building to the news that we bought a house. Well, it’s a long and semi-complicated story and I don’t want to bore you guys to death, so I’ll just give you the short and sweet version instead.
Over the last year and a half we were working towards having a custom home designed (which is required in the neighborhood where we bought our land) but things weren’t progressing like we’d hoped. We ran into a lot of issues throughout the process and we didn’t love the company we had hired to design and build our plans. At the beginning of the spring, we made the decision to cut ties with our original builder and began the process of interviewing additional builders (not including the ones we met with originally). After discussing the project with another two builders, we realized we just weren’t excited anymore. We were frustrated and tired of the run around. The thought of having to start the process all over again, including meeting with new vendors, making new selections, going through the pricing process, and not to mention having to wait for the actual build itself (another 9-12 months), was not something we really wanted to tackle again. We knew that we’d be looking at having to rent for probably another 1-2 years if we went that route and at this point in time, we just really wanted to be able to plant some roots and start to feel settled in our new city.
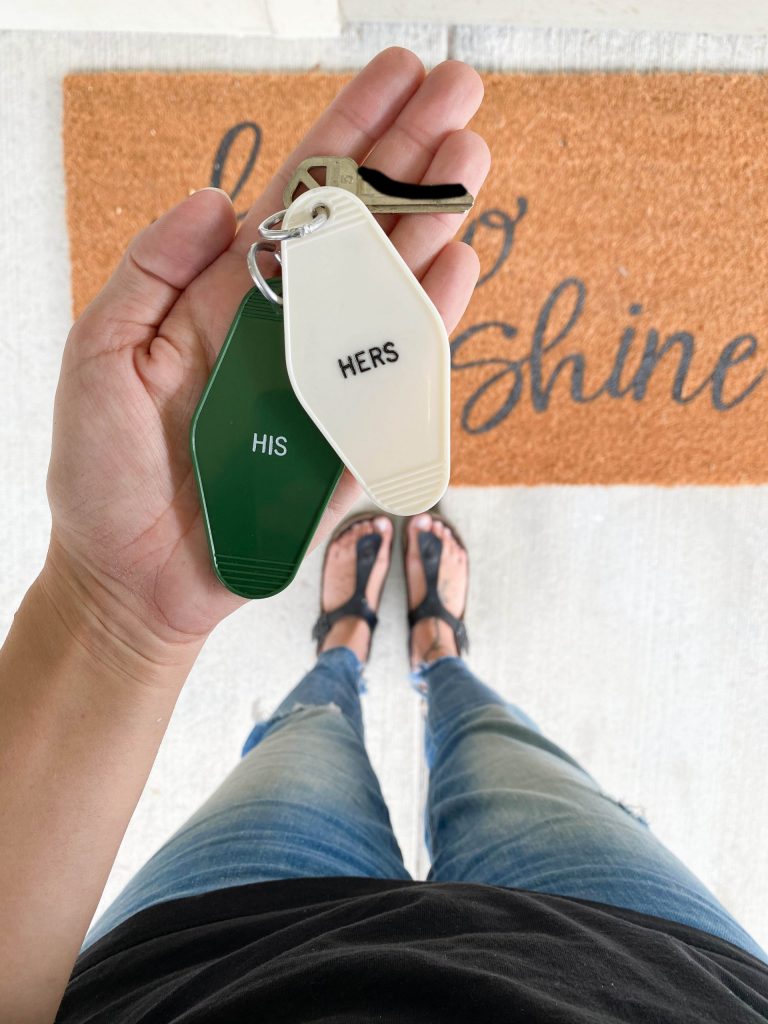 Josh was home from work for a lot longer this year because of quarantine, so we started entertaining the idea of keeping the land that we bought as an investment (to do something with down the road) and buying a house that was already built to live in now. We knew we wouldn’t be able to find exactly what we were looking for, but we figured it was worth taking a shot and seeing what was out there. Plus, I had done my own home makeover in the past, so renovating something that was already built was not out of the question for us. We called up our realtor, Katie (& Ben!) (who we love and who helped us find our other property!) and they jumped right in to help us with our search.
Josh was home from work for a lot longer this year because of quarantine, so we started entertaining the idea of keeping the land that we bought as an investment (to do something with down the road) and buying a house that was already built to live in now. We knew we wouldn’t be able to find exactly what we were looking for, but we figured it was worth taking a shot and seeing what was out there. Plus, I had done my own home makeover in the past, so renovating something that was already built was not out of the question for us. We called up our realtor, Katie (& Ben!) (who we love and who helped us find our other property!) and they jumped right in to help us with our search.
When it came down to what we wanted in a house, we both had some wishlist items that were at the top of our lists, so the goal was to find something that checked as many boxes as possible.
The top things I was looking for:
- Open concept floor-plan
- 3 bedrooms
- Master on the main level
- Storage space
- Convenient location to downtown
The top things Josh was looking for:
- Privacy
- Large kitchen island
- Large master bathroom
- 3 car garage
- Backyard space
- Convenient location to the lake
We only spent about a week looking at houses before finding one that checked almost all the boxes. We went back to look at it twice before putting in an offer, but ultimately it had the most potential and I could envision it being exactly what we were looking for with some cosmetic updates. After a few back and forth negotiations (thank you Katie & Ben for all the help!), we bought a house!
Before I give you guys a sneak peek of the space, let me preface it by saying that this house didn’t really need a makeover or renovation at all. It wasn’t falling apart and didn’t need a total overhaul (minus the floors, which I will go into more detail about later). It was definitely lovely already and I’m sure that some people would be happy to move right in and not change a thing, but it wasn’t really our design style. We loved the flow of the house, the potential it had, and the bones of it all, but we’re making some cosmetic changes to update it and really make it feel like our own. (Also, these photos are from our walkthrough before buying! None of the furniture is ours 😉 )
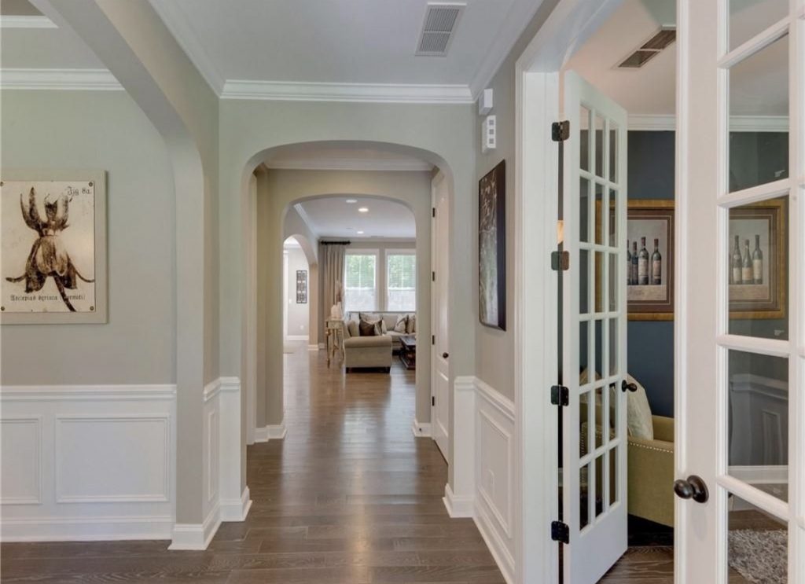
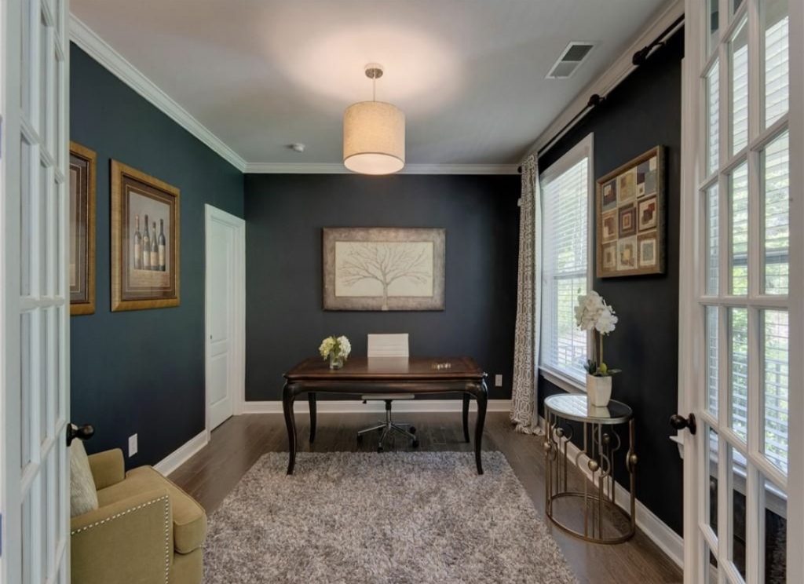
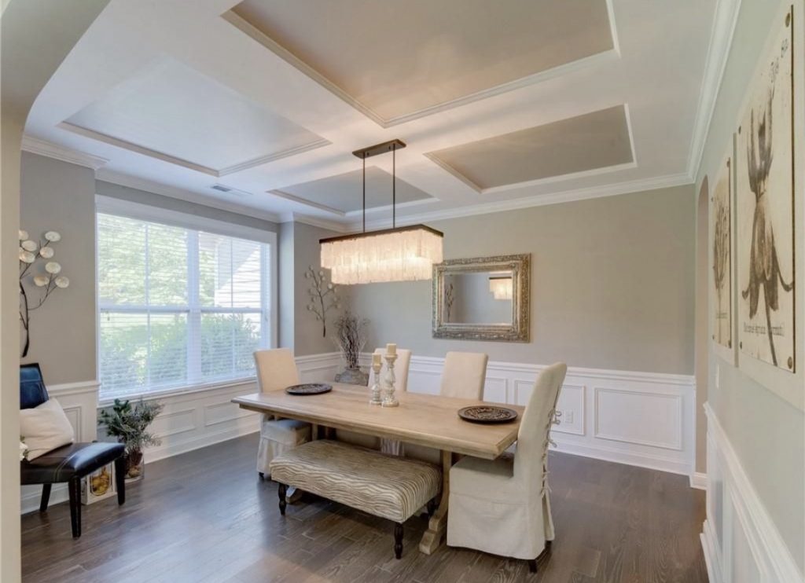
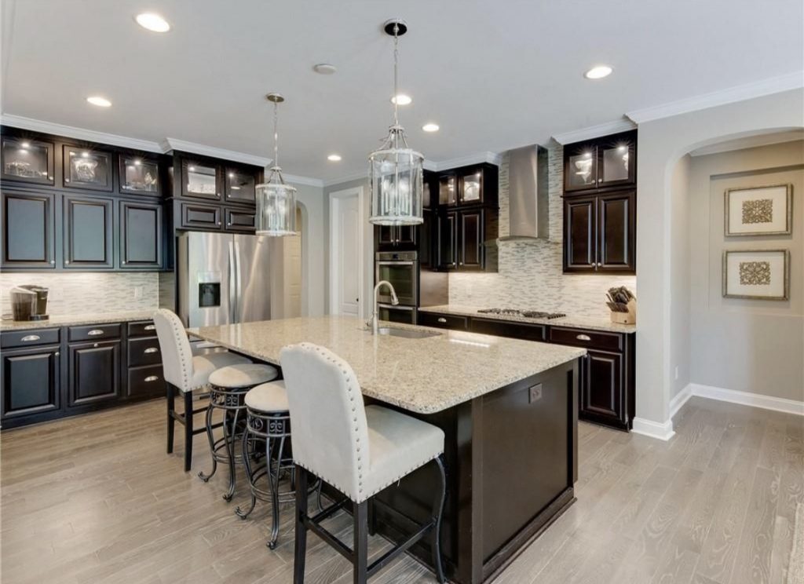
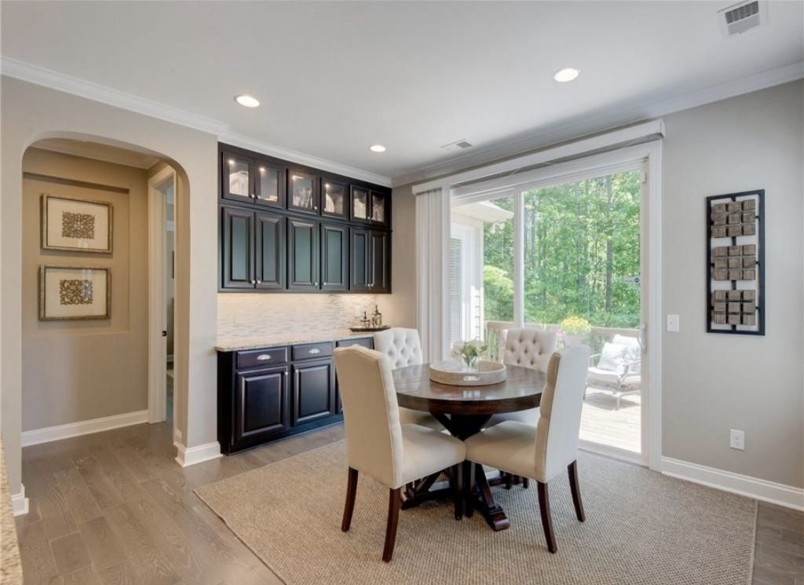
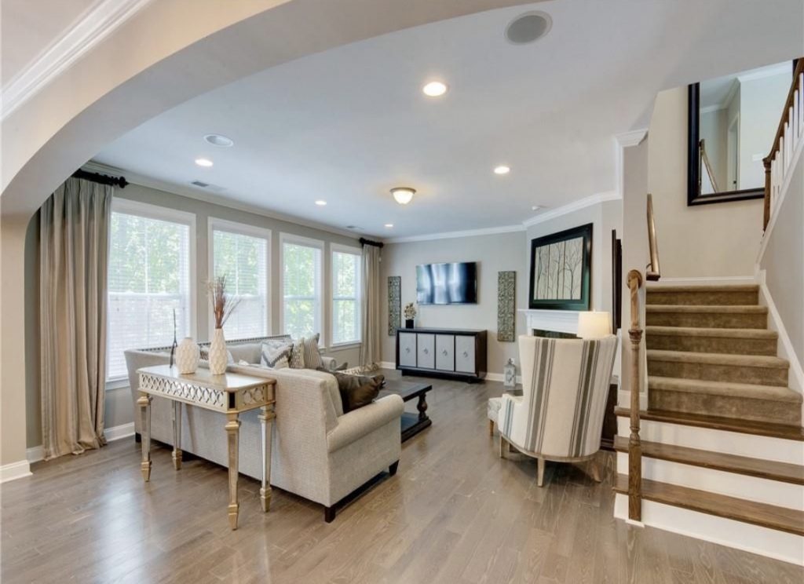
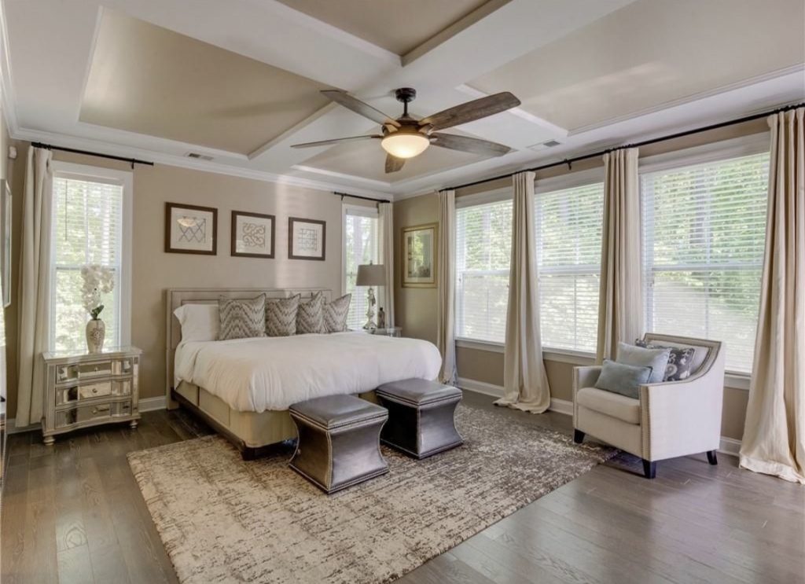
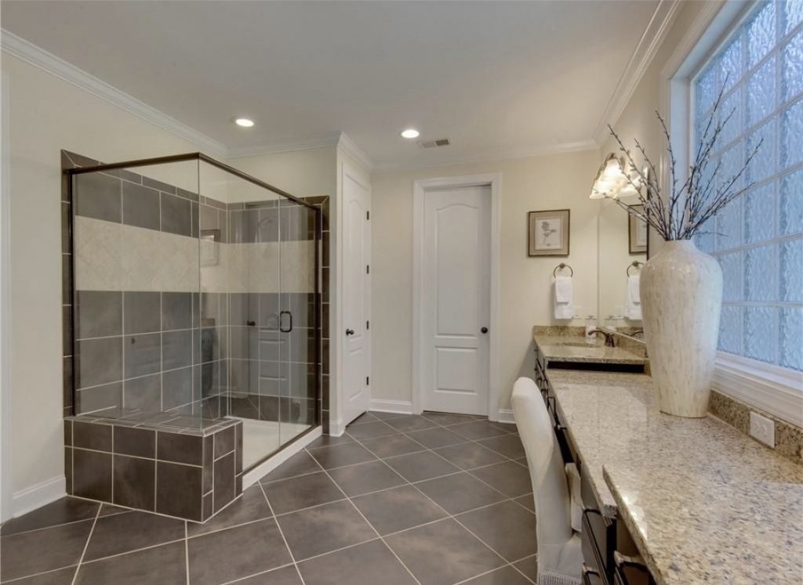 We have LOTS of plans for all 3,800+ square feet of this house (yes, it’s big!) and have broken things out into a few different phases to tackle, not only to keep things sane around here, but also to keep things within budget!
We have LOTS of plans for all 3,800+ square feet of this house (yes, it’s big!) and have broken things out into a few different phases to tackle, not only to keep things sane around here, but also to keep things within budget!
Phase 1 is definitely the biggest of all and consists of the things that we really want to tackle first. Originally, we planned on having all of these things done before we moved into the house, but after months of being home, baseball season kicked back off so Josh went back to work at the end of June and we actually ended up closing on the new house after he left.
The phase 1 plans got derailed a little bit and we’re changing up the timing on a few things to help make my life easier, which included me moving into the new house about a month sooner than planned. I tackled the move with the help of my parents (lifesavers!) and have been starting on some of the renovations on my own while I wait for Josh to head home.
Here’s a look at all of the plans we have and what we’re (eventually) going to change and update –
Phase 1:
- Replace the tile, countertops, and add new fixtures in the master bathroom
- Replace the existing hardwood flooring on the main level and replace the carpet upstairs
- Have new stair banisters installed and replace the existing risers with hardwood
- Add tile to the powder bathroom floor
- Replace the kitchen backsplash tile
- Replace the kitchen countertops
- Build a new wall and add double doors in the existing dining space for a future wine cellar
- Repaint the house interior and all interior doors
- Replace the marble in the fireplace surround
- Paint and refinish the garage walls and floors and add a gym
Phase 2:
- Add a walk-in pantry to the existing dining room space
- Replace the old counters/cabinets in the laundry room and add a sink
- Tile the new wine cellar space and build custom wine racks
- Tile the floors in the new pantry space and laundry room
- Replace the tile in both upstairs bathrooms and add new tile showers
- Build custom cabinets/closet shelving in both master closets
Phase 3:
- Replace the existing deck with a screened in porch
- Build out a new lower deck
- Add a fire pit and lounge space
- Replace all exterior lights
It’s definitely seems like a huge list of projects, but we’re tackling things a bit at a time to make it more manageable and less overwhelming! It still feels a little crazy that we bought a house, but looking back, I’m so glad that we just went for it and decided to take the leap. We’re already feeling more settled and it’s really feeling more and more like home here.
I can’t WAIT to share more with you guys, so stay tuned for A LOT of updates including details and the plans for each room, design inspiration, and the full reveals (of course!). I’ll be sharing a lot of progress over on insta too, so make sure to come say hi and see what’s going on over there!
